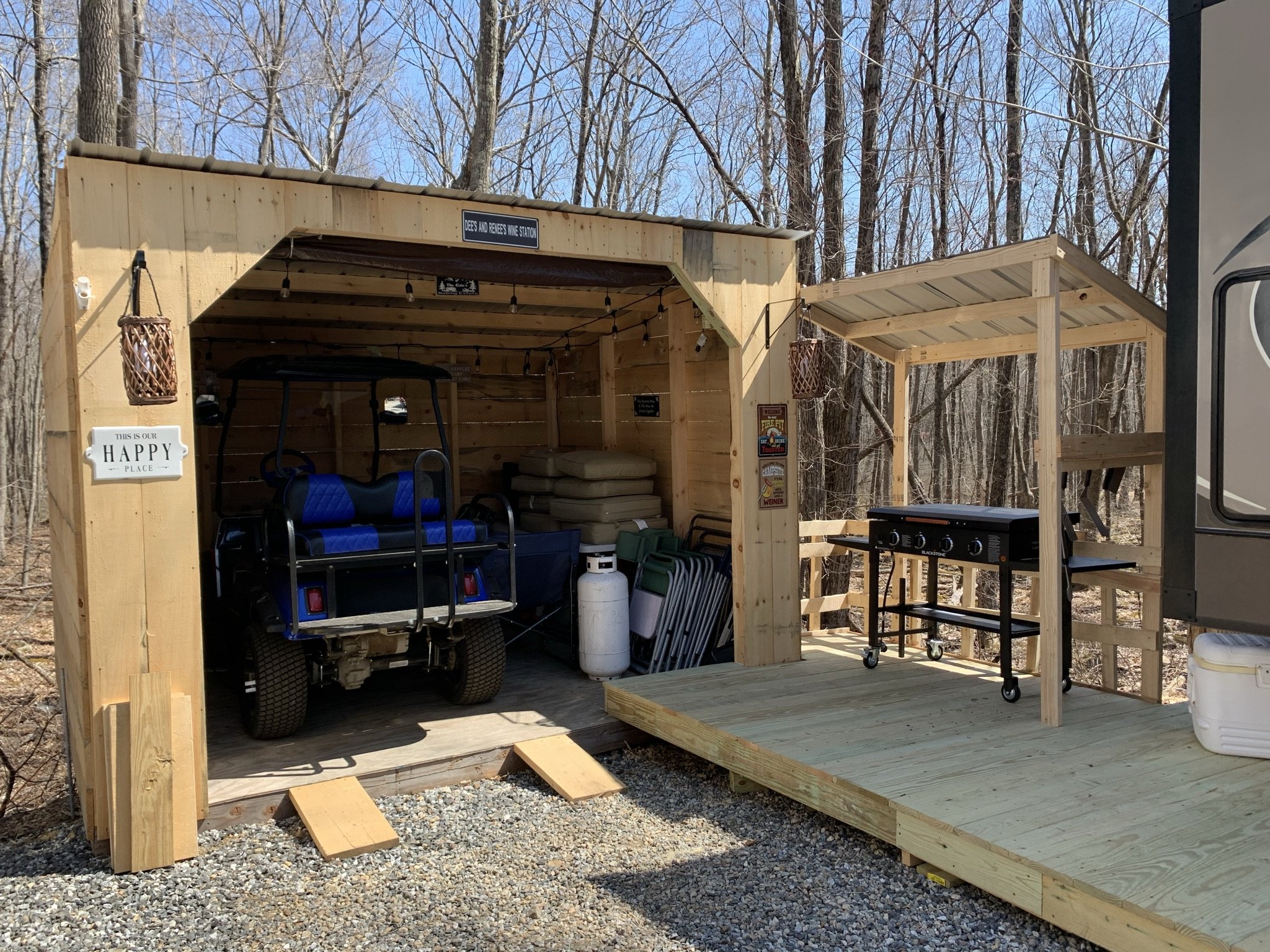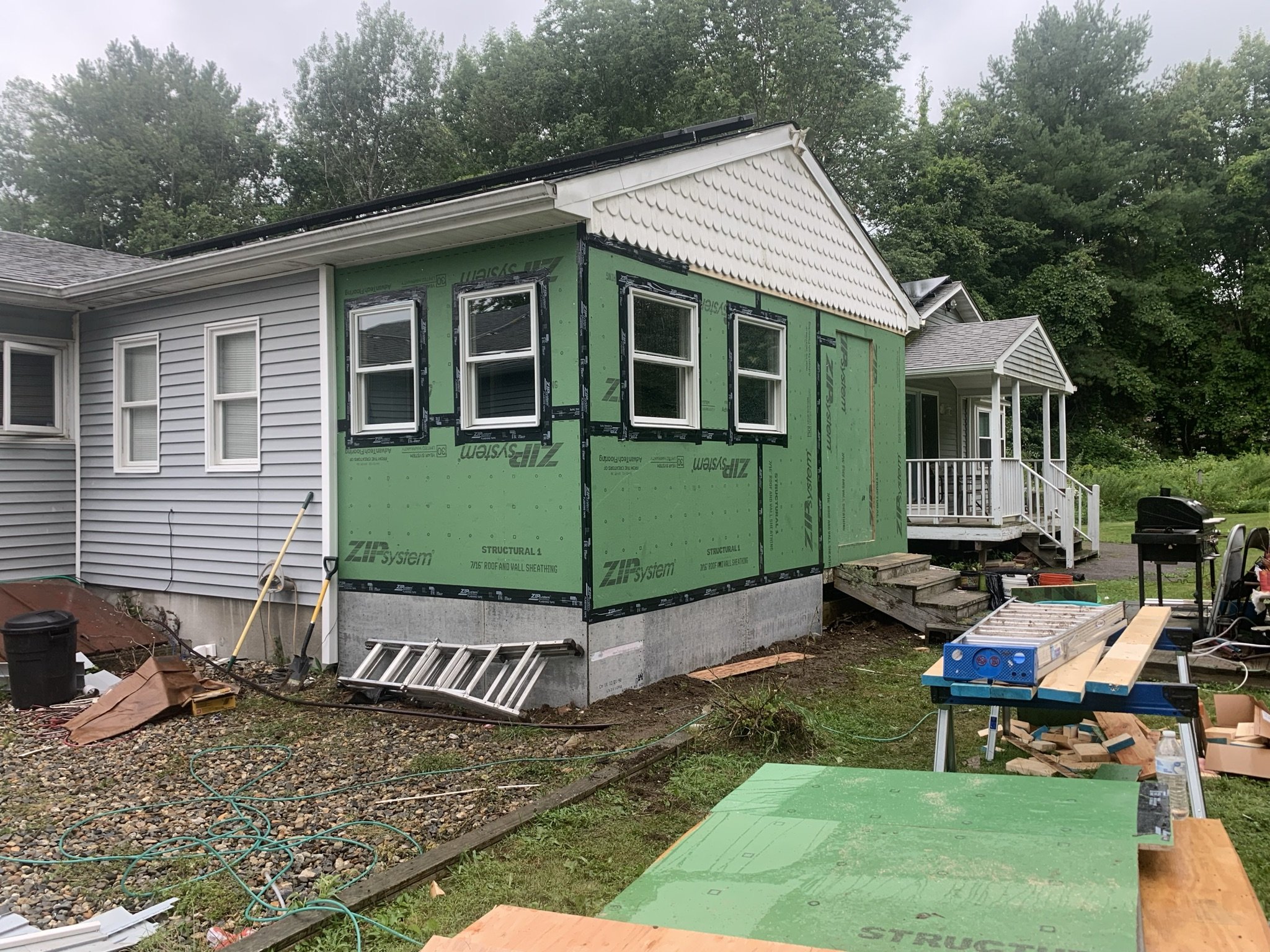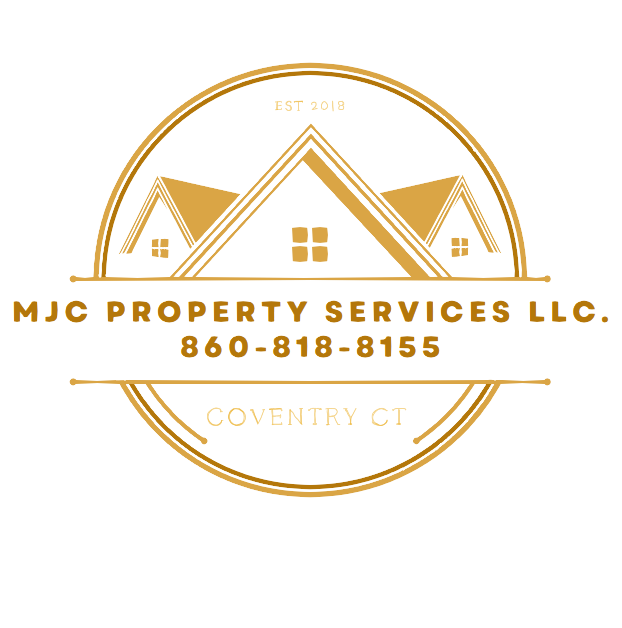
Additions
We all need more room at home. Moving to a new house is not feasible for everyone. We can design a new space for you to use. From design to finish product, we can help you find a solution to your space issue.

This customer contacted us needing a quiet area to read a book. We designed an area for her and finished it to perfection.

Growing family, Grow the house, New family room designed and built for this couple.

Inside this massive building is a pool..... this customer put in a pool and decided he wanted to use it in the winter. So, from design to execution, We got it done in time for them to retire.

Small add-on to the side of this house, so the wood stove could be used.

This one told us to "raise the roof" So that's what we did. The new space over the garage holds a Beautiful in-law apartment with 2 bedrooms, an open-concept, kitchen, dining room, and Livingroom, and a nice large bathroom.

New master bedroom with a master suite built and ready for bedtime.

This customer contacted us with leaking windows. While we were assessing the windows he decided he wanted more space, On to the design and build phases.

Nice neighborhood with small parcels for the house. The customers loved the location and their house but needed more space. Off comes the garage roof and extra space is born. New bedroom and closet for the kids and a rather large walk in closet for mom and dad.

This client wanted more space to relax. He had his own plans already for the build. So we took them and ran with it. some modifications along the way but, the project is complete, and on to the next.

This was a rather large renovation. The addition contains 4 bedrooms, including a master suite. The family needed a bigger home but could not find anything on the market that could check their boxes. Another design and execute project was completed, along with a new farmers' porch and dormers installed to make the playroom bigger.

Extra space isn't just for home, This "she shed" was built as a campground, Golf cart storage when not in use, and plenty of room to relax on the weekends.

We all need a craft room... The unused deck was made into a nice craft room for the owners.

This customer needed another bedroom, Master suite time!! The design and build project contains a rather large master bedroom, Walk-in closets, and a full master bath with a washer and dryer in the room.
